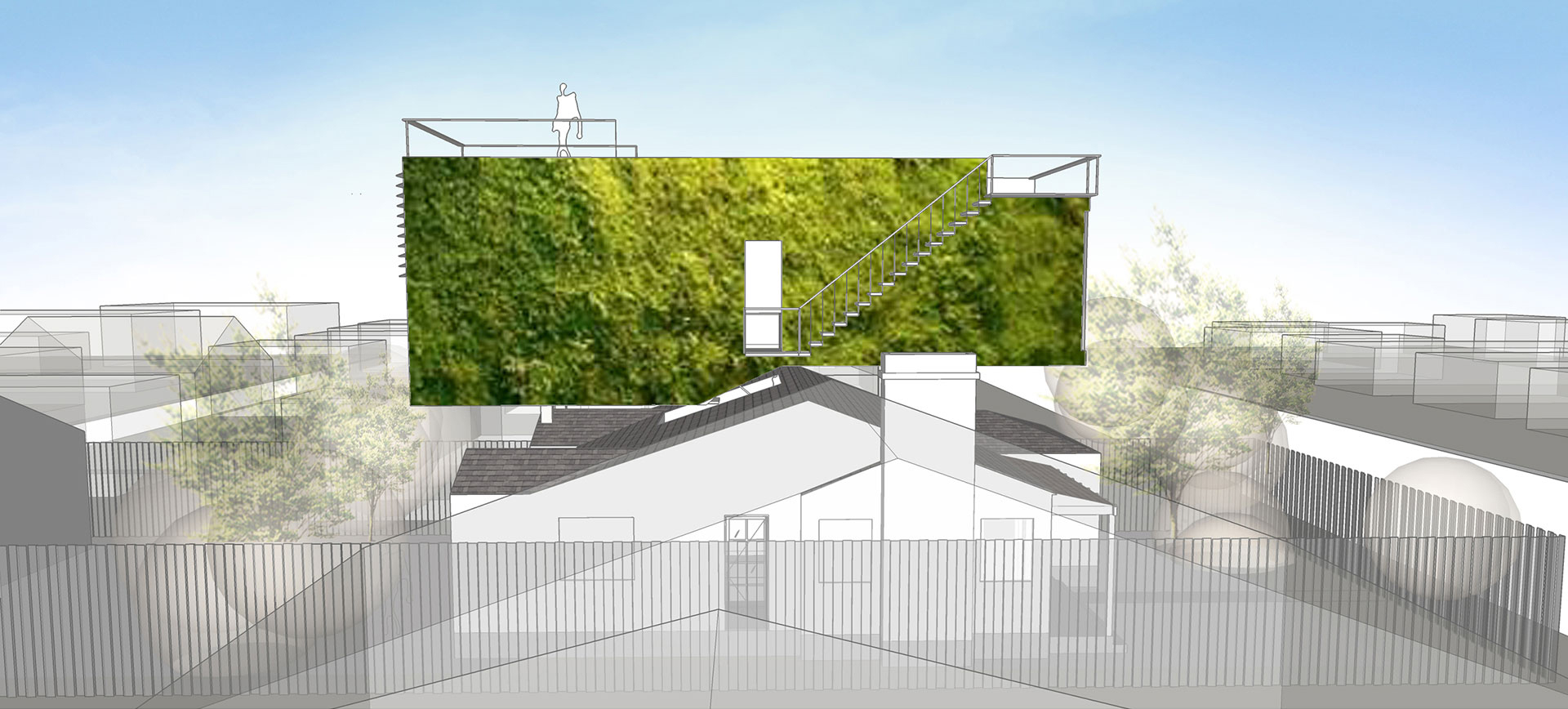












Riordan's House
Venice, CA, USA
Riordan's House
Venice, CA, USA
This second-storey addition to a private residence is located in the heart of Venice, California. The design adds room for a growing family without altering the appearance of the original beach-bungalow house beneath. A steel table-top structure has been designed to cantilever out from thin columns which puncture the existing roof in only the most necessary locations, enabling the addition to float above the existing dwelling while providing the necessary seismic re-enforcement.
The split-level design is structured about a sky-lit full-height opening, which brings natural light deep into the existing house while allowing for vertical air circulation. Three new bedrooms and two new bathrooms are arranged around this central void. Downstairs rooms are also reconfigured and walls opened to allow for an expanded front hall, new guest room, office, and media room.
A large rooftop terrace is a vital addition of semi-private living space for a family which is geared towards outdoor living in an urban setting. A rooftop garden on the back half of the addition increases plantable green space, and adds insulation.
A living green façade is imagined for the east and west elevations, with ivy and bougainvillea planted in integrated planters growing up a loose mesh offset from the exterior walls. This green façade ties the addition into the existing context and provides seasonal cycles of growth and color.
North and south facing operable windows are configured to maximize cross-ventilation, and external sun-shading on the southern façade minimizes solar gain. Loft sleeping areas for the childrens rooms help to maximize spatial use.