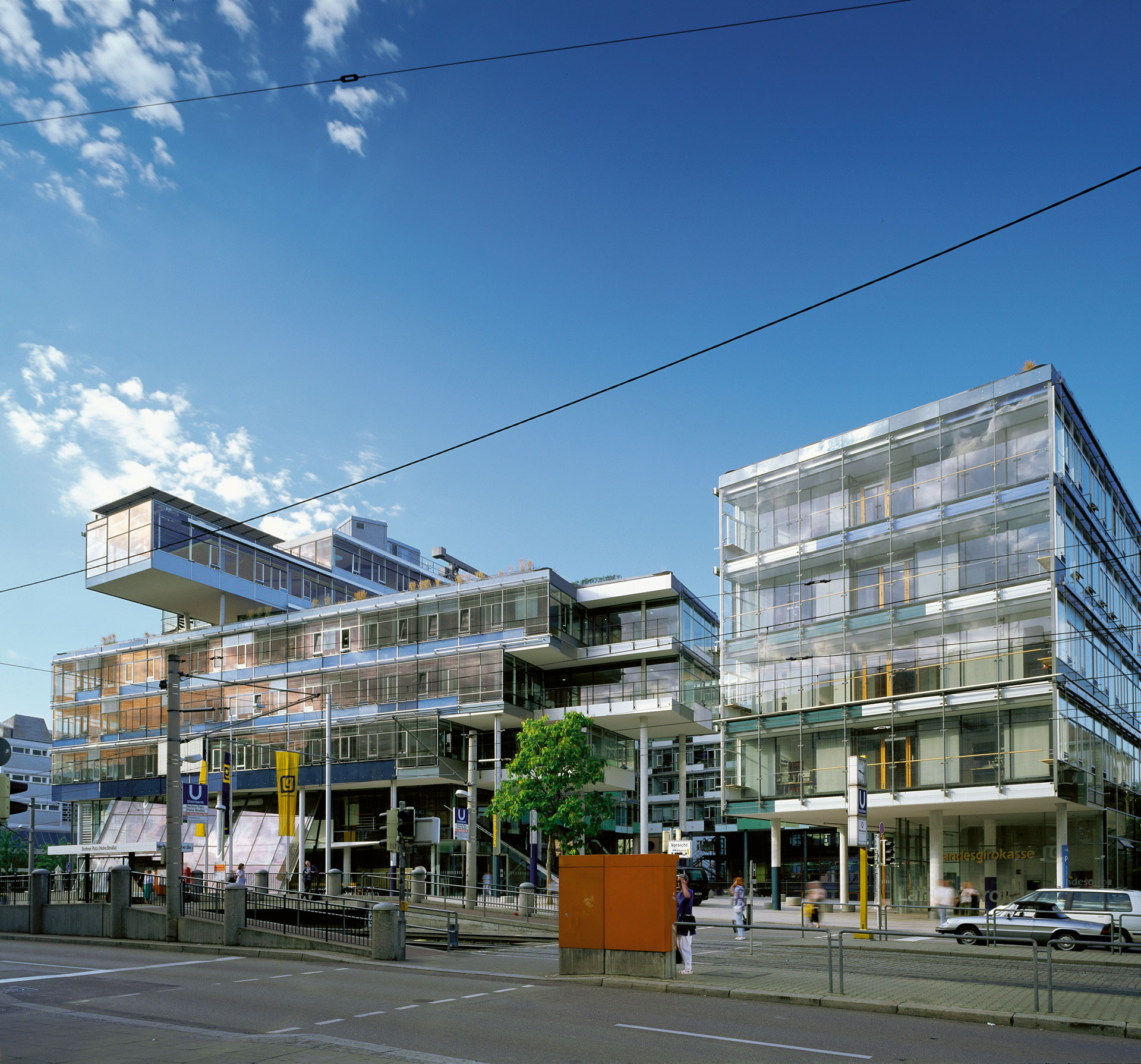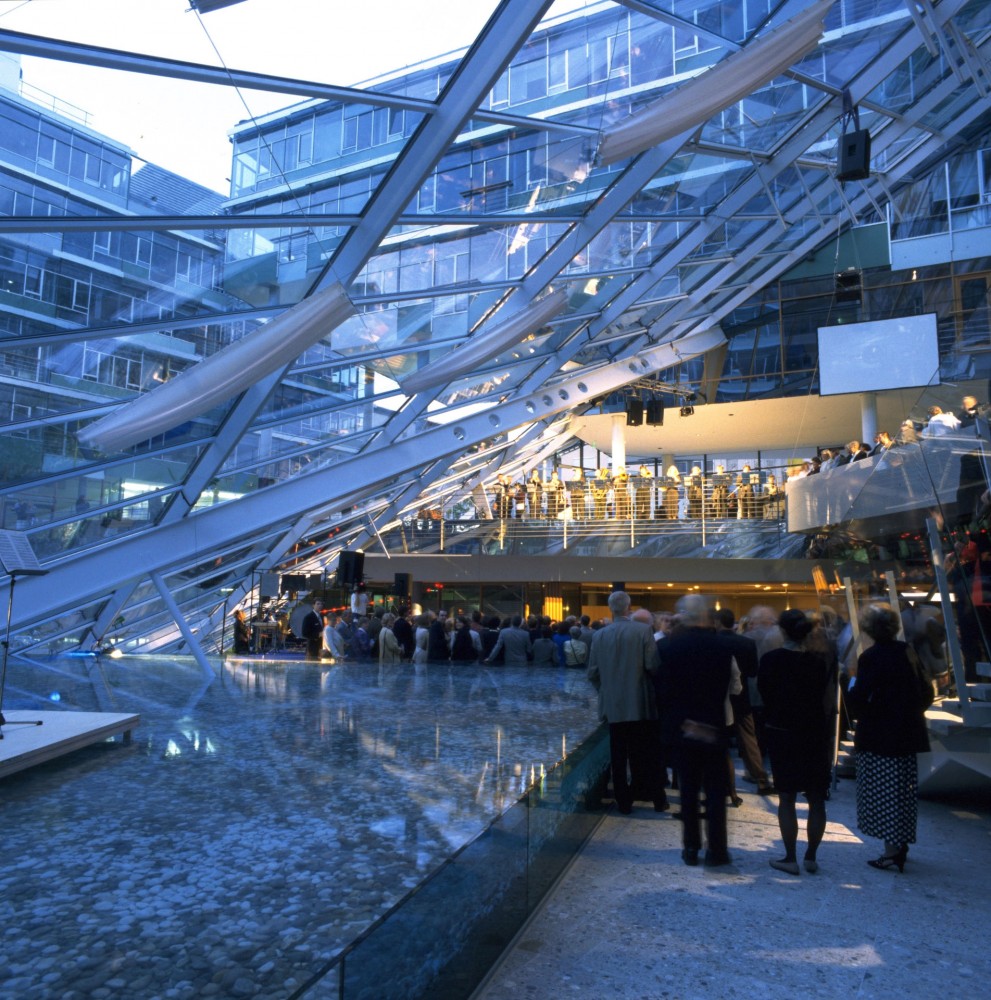



















Landesgirokasse am Bollwerk
Bank Administration
Landesgirokasse am Bollwerk
Bank Administration
The new administrative centre for the Landesgirokasse Bank (now BW Bank) is located in the centre of Stuttgart. The building occupies an entire city block and houses facilities for more than 1,000 financial service staff. The appearance of a city monostructure is avoided through sensitive massing, the humanizing rhythms of the facades and the introduction of a cinema and restaurant at ground level.
The 5 storey perimeter building responds to the eave heights of its neighbors. Above, the upper stories step back so not as to unduly impinge upon the surrounding streets, providing a series of roof terraces/gardens and, essentially for the urban context, an interesting skyline.
The classical perimeter block reinforces the existing street pattern and serves to protect a central courtyard from the noise of the surrounding streets. The shallow plan form allows for each workstation to be located near the façade, for natural ventilation and plentiful daylight throughout.
The publicly accessible courtyard is occupied by a large expanse of water and a sloping glass roof which encloses the main entrance hall. The hall extends over four floors and is also used for exhibitions, promotions and large-scale meetings. The water feature penetrates into the hall - blurring the boundary between interior and exterior spaces and introducing reflected sunlight into the most unexpected areas of the building. Roof top heliostats are used to further increase lighting levels in the courtyard and introduce variation in the quality of reflections. The result is a play of light, colour and water which creates a new and uniquely animated room in the city.