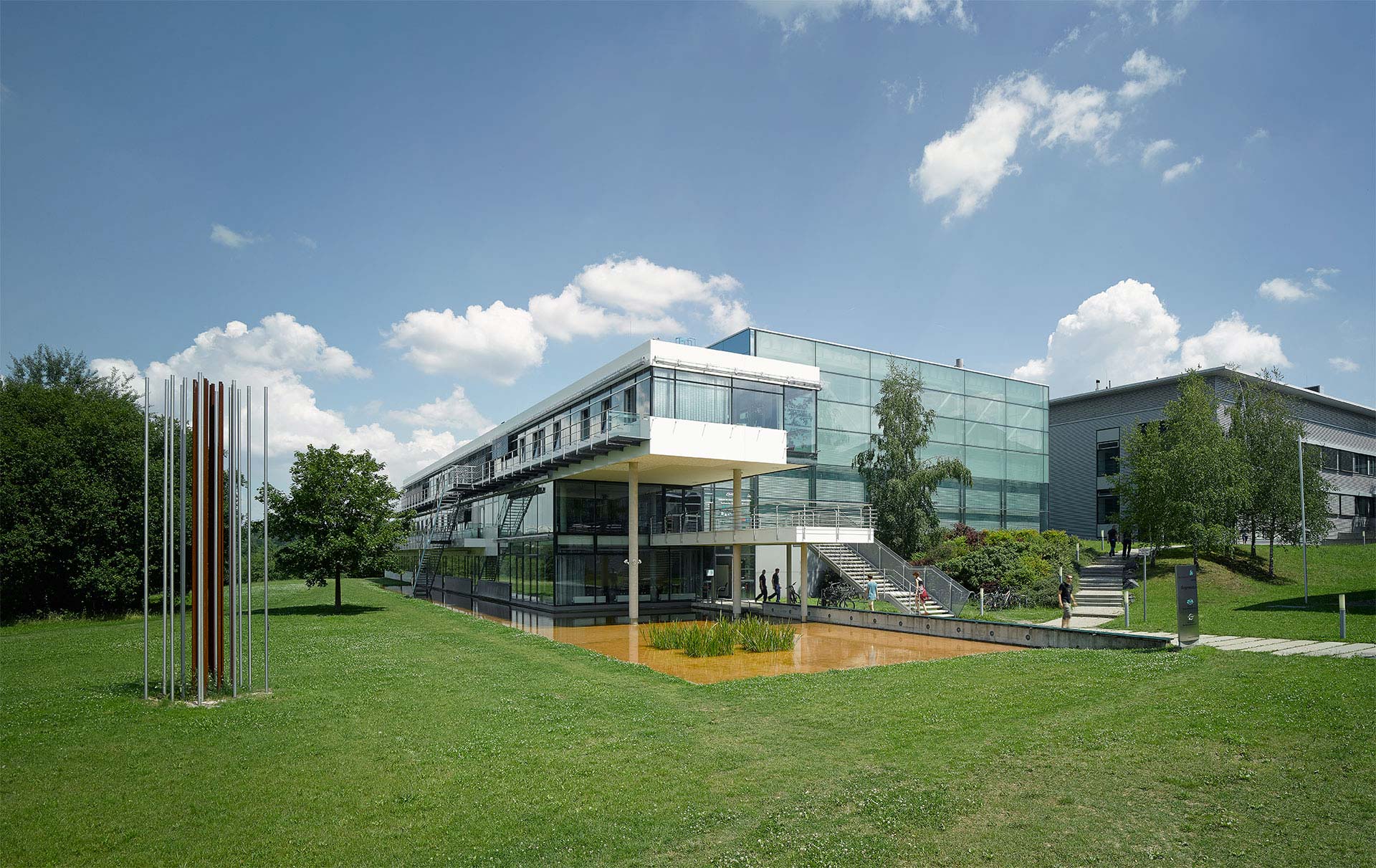


















Technology Building, Ilmenau University of Technology
Ilmenau, Germany
Technology Building, Ilmenau University of Technology
Ilmenau, Germany
The technology building for the Ilmenau University of Technology accommodates facilities for fundamental and applied research in the field of micro-electronics, including clean rooms. These facilities are used by various faculties in multi-disciplinary research.
Effectively, the building consists of two interlinked components – the clean room area and the front office wing. The front wing accommodates laboratories on ground floor level with offices over the two upper levels. The rigid linear pattern is broken up by communal spaces, tea kitchens, seminar rooms and generous circulation areas which foster communication.
The clean room area is, from a functional point of view, the core of the building. All ancillary functions are subordinated to this main function. Generous openings in the wall to the office wing allow for visual connections. The clean rooms are flanked by a so-called ‘visitor corridor’, providing the opportunity for observation of the working processes. The glazed east and south facades allow for natural light to flood the interiors, whilst affording researchers pleasant views of the surrounding landscape.