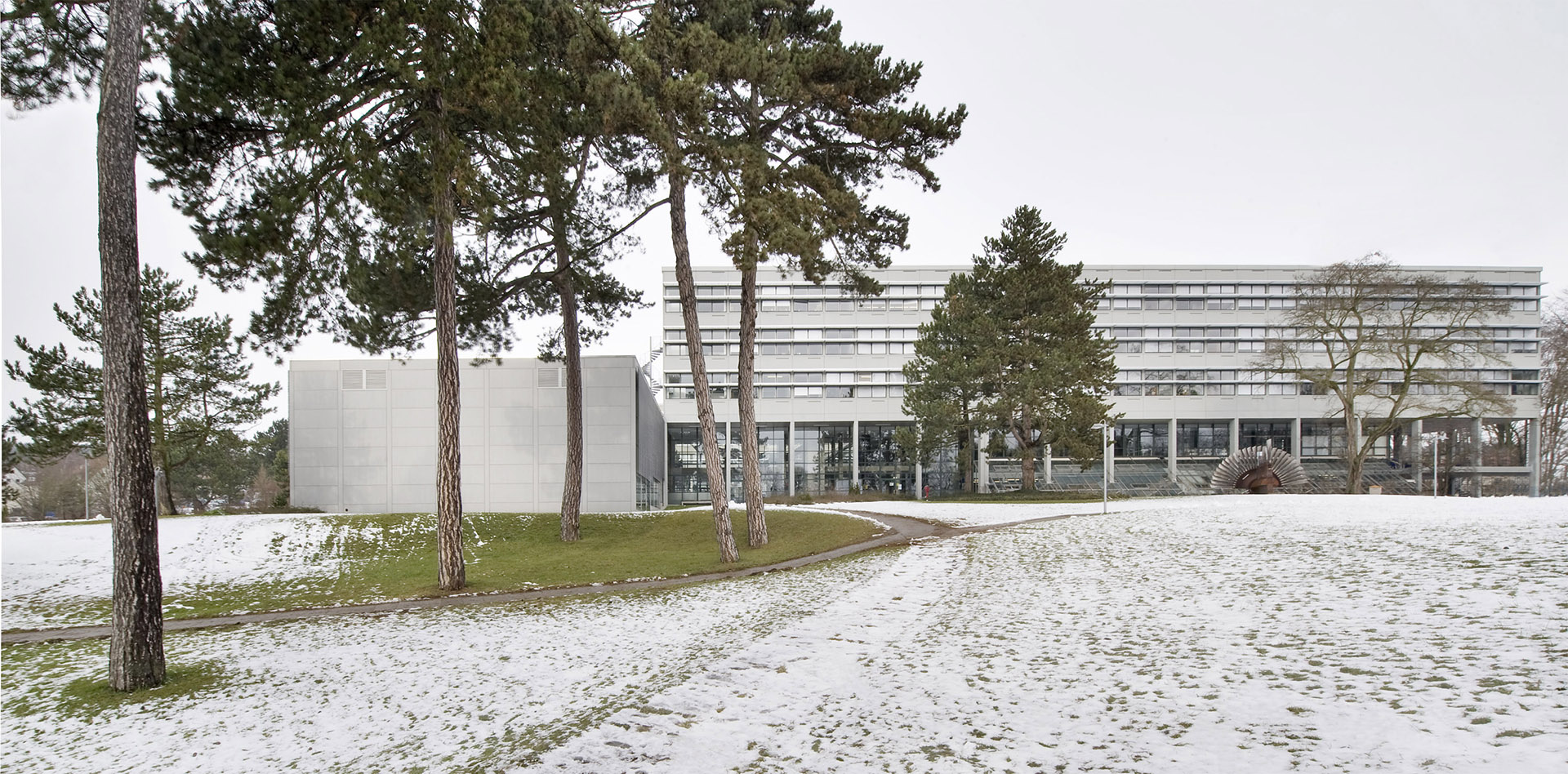
















Refurbishment Hochschule Ulm
Renovation and Modernization
Refurbishment Hochschule Ulm
Renovation and Modernization
The original design for the “Ingenieurschule” (Ulm Engineering School) in Ulm was completed in 1960-63 by Behnisch & Partner. The project, awarded to the firm based on the 1958 first prize competition entry, was highly innovative in its use of modern prefabricated concrete systems.
A construction grid of 3 x 3 m was imposed, but the architects strove to alleviate the rigidity of the system by varying the building elements as much as possible. Good use was also made of the site, an old fortification right outside of Ulm which offered spectacular views and level changes.
The subtle interplay of space relieves the rigidity of the system, whose austerity reflects the attitudes of the period. Prefabricated building systems have rarely been deployed in such a highly imaginative manner.
In 2004, after 41 years of continuous occupancy, section E, B, as well as the Auditorium of the campus buildings were completely renovated to meet the University’s changing needs and to generally bring the buildings’ systems up-to-date and in-line with current technology. The ‘pre-cast’ concrete and glass façade elements were refurbished so as to satisfy the current thermal requirements of the German National Building Code. In order to preserve the original appearance, the pre-cast concrete elements were cleaned, the glazing was replaced, and the exterior shading devices were anodised. In addition, the metal roof and drainage system were renovated.
Interior improvements included technical modernisation, asbestos abatement, new partition walls, ceilings, balustrades and finishes with increased insulation values, new flooring based on the original design, a completely new lighting system, and code complying restrooms. Furthermore, the renovation ensures handicapped accessibility. The students’ request for more informal meeting spaces was finally satisfied with this renovation. A Cafeteria was integrated in the garden level by relocating the Library on two levels with a new spiral stair case as a connection element. Smaller social areas were added next to the Library, following the original 1960’s layout. The Auditorium space was carefully refurbished, preserving the original design while meeting today’s demand for audiovisual techniques.