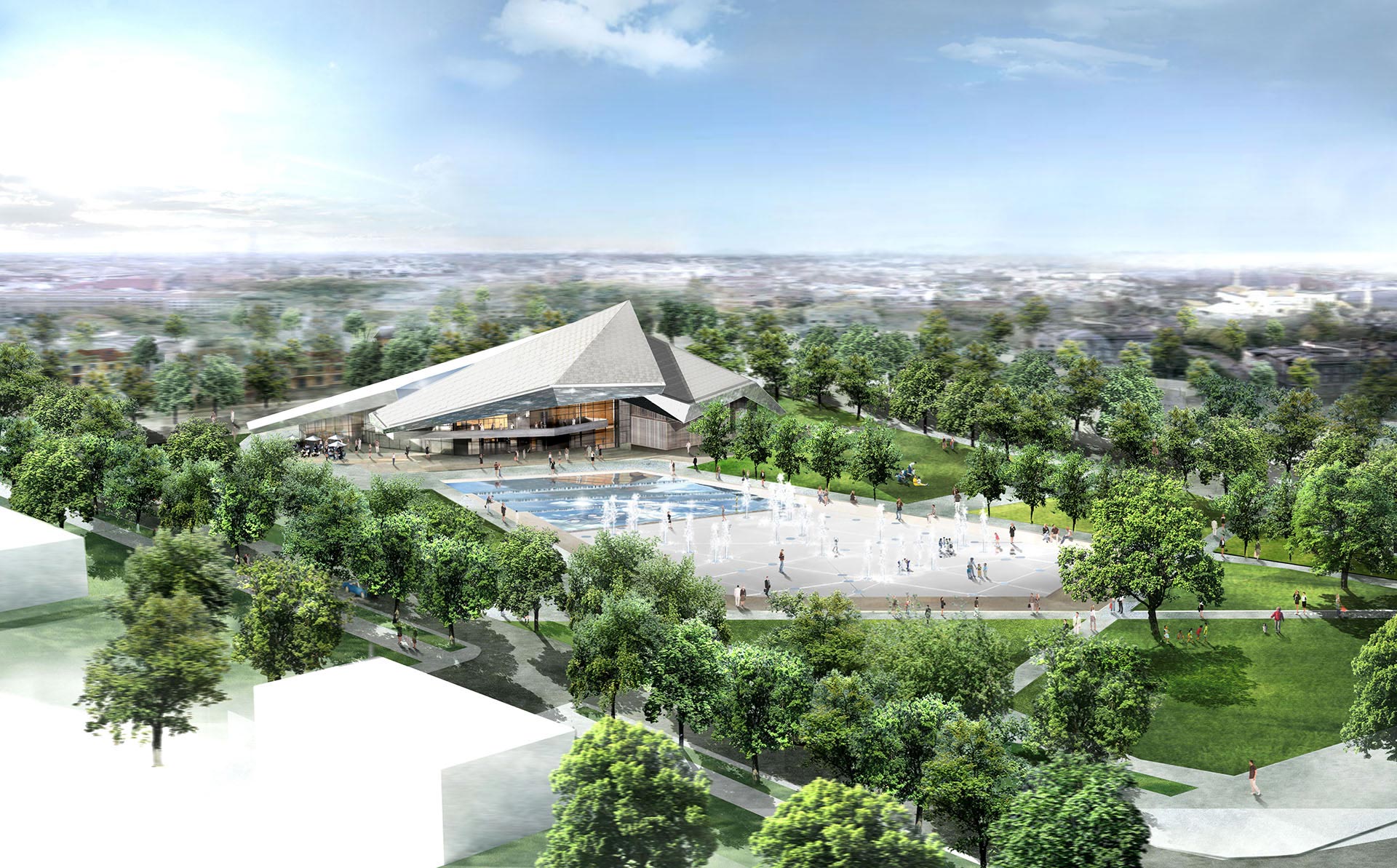










Concert Hall Lielais Square
Ventspils, Latvia
Concert Hall Lielais Square
Ventspils, Latvia
The outline design brief for the project calls for a planning strategy for a new 800-seat concert hall and ideas for its park-like setting. The park is to include a central water feature, various artworks, a public café and a large-scale space for public gatherings. The concert hall is to be sited along the southern boundary of the park on a triangular plot roughly defined by the lines of existing footpaths and Pavila Street. The quality of the park is essential to the visitor experience. We therefore proposed a holistic approach, initially drawing little distinction between the new building and the park.
Primary use of the building is the classical concert. The size of the podium, audience distribution and acoustic concerns have dictated the size and proportions of the main hall, which, in turn, have influenced the building form. The smaller hall is compact, simple and inherently very flexible. Both halls are acoustically isolated from their surroundings allowing for simultaneous use. The foyers and adjoining terraces are orientated towards the park and the generous forecourt, affording the opportunity to see and be seen and enjoy views of the city during intervals.
The rich spatial qualities of the building allow a much reduced palette of materials to be employed. In the foyers exposed concrete was polished to a terrazzo-like finish, providing a hard-wearing surface and serving as a visual connection to the outdoor paths and terraces. The glazed facades are deliberately set back from the edge of the overlying roof in order that their transparency is further exaggerated. Both performance halls offer a distinct contrast to the geometry and materials of the foyers. The main hall is elegantly lined throughout in timber -ideal for its acoustic properties – complementing the simple form and allowing the hall to act very much as an instrument in its own right.
The project was stopped due to the financial crisis. In 2012 planning for the project has been resumed. In 2014, when the partners Martin Haas and David Cook left Behnisch Architekten, their new office became responsible for the execution of the project.