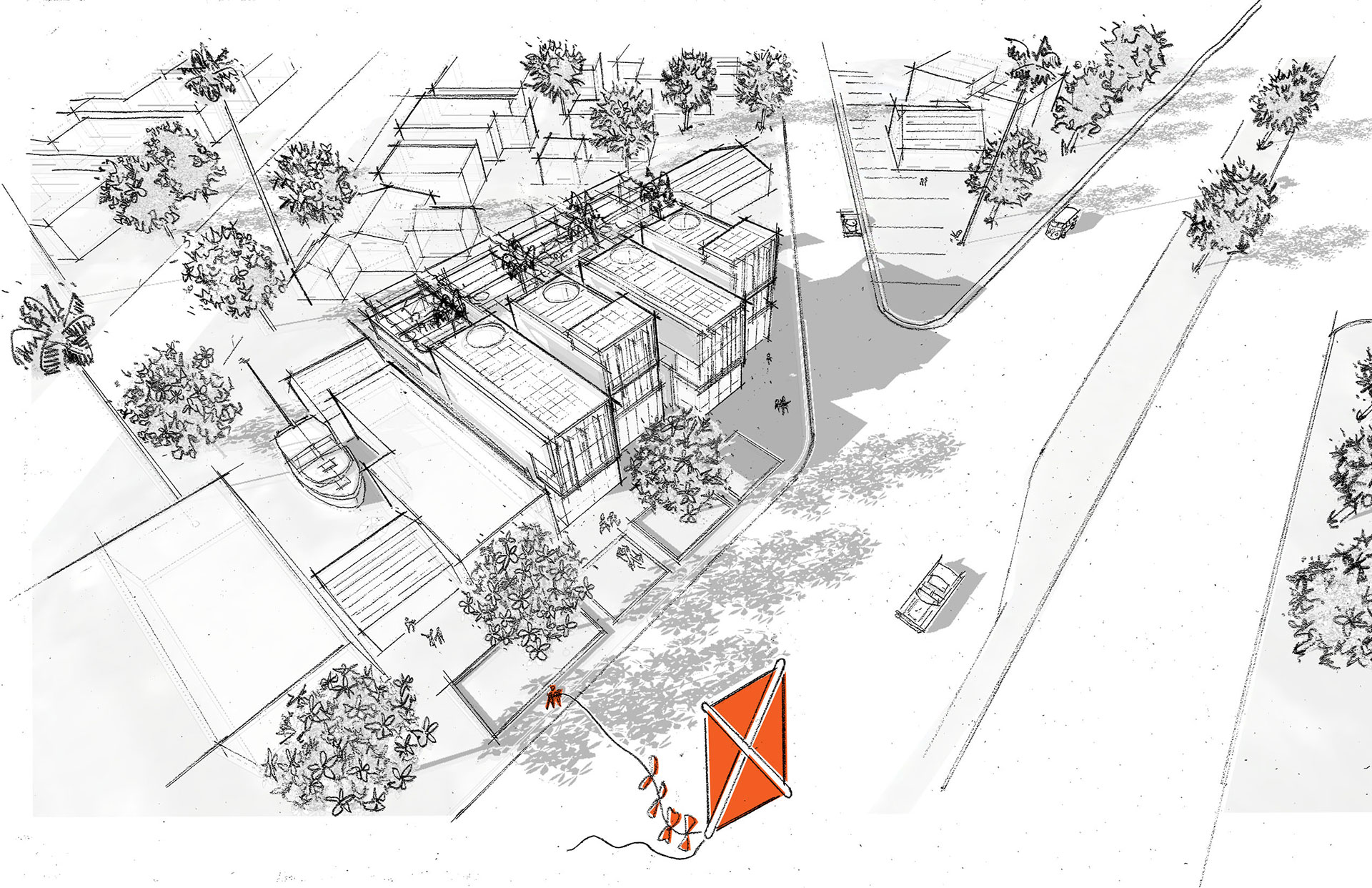










French Lofts
Los Angeles, CA, USA
French Lofts
Los Angeles, CA, USA
The French Lofts Project is a four unit, joint live/work development which offers a loft style living above work studios meant to house artists and other creative professionals. The client, a successful fabric designer, was operating her workshop and studio in one of the former buildings on the site. These structures were demolished and redeveloped in order to house the program for the French Lofts.
The site, located just north of Culver City in Los Angeles, has many unique aspects. It is situated between a large residential and a major commercial artery, resulting in a zoning ordinance that strictly defines footprint and other formal limitations. Each lot occupies a very narrow piece of land, at 25’ wide and 90’ long. The front of all four lots borders Venice Blvd to the North and is accessed by a public alley in the rear. The scheme orients the program of each unit around a private courtyard. This allows daylight to reach further into the working spaces and provides a private outdoor space, sheltered from the street. The emerging nature of the neighborhood as well as its central location in the LA Basin make the French Lofts project a catalyst for future development in the area.