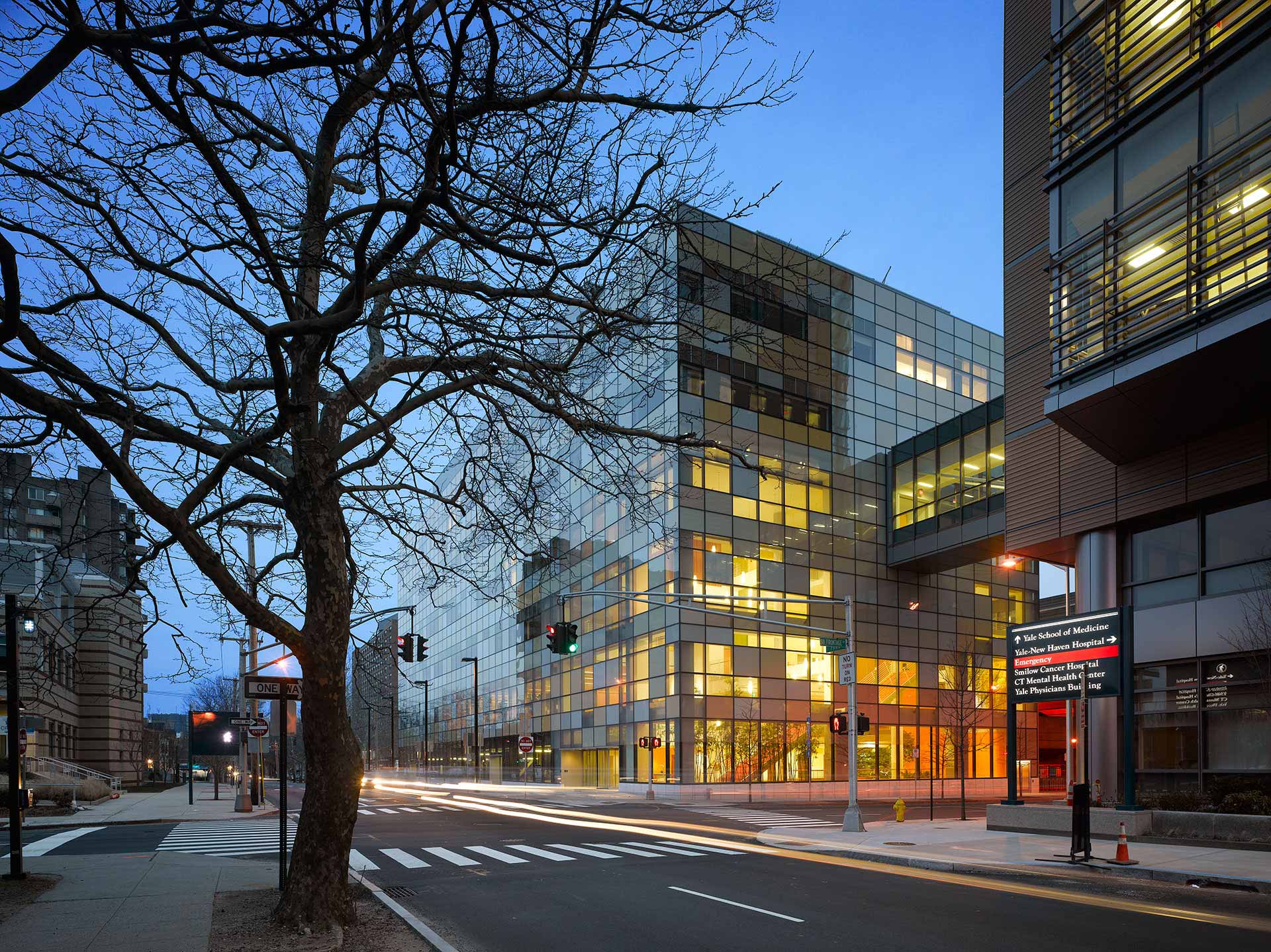






















Park Street Building
New Haven, CT, USA
Park Street Building
New Haven, CT, USA
The Park Street Building is a major clinical laboratory extension to the Yale-New Haven Hospital in New Haven, Connecticut; nationally recognized for its commitment to research and teaching. The site is located in the centre of the city, at the threshold between the University and the Hospital / School of Medicine. This part of the city is characterized by the divide created by the Route 34 Corridor, an incomplete urban highway project, and the distinctive, two-storey Air Rights Parking Garage. To date, several master plan studies have attempted to resolve the obvious problems associated with this divide.
The 55 Park Street Laboratory is the first building which serves to link the two halves of the city and take full advantage of the amenity provided by the Air Rights Parking Garage.
The original project scope foresaw a stand-alone, multi-storey, clinical laboratory providing necessary support to the neighbouring North Pavilion Cancer Center. However, through a combination of the prominent location and studying the necessary staff / visitor thoroughfares it quickly became evident that the project had the potential to serve as “gateway” to the new cancer center; this lead to the 55 Park Street Building becoming an essential part of the hospital infrastructure. The project links the hospital’s adjacent North Pavilion Cancer Center with the Air Rights Parking Garage via a series of ramps and bridges. Primary access is through the Air Rights Garage (abutting to the east), with additional pedestrian access off the street at the corner of Park Street and South Frontage Road.
Program uses include: four floors of clinical laboratory space, blood bank, pharmacy, primary loading bay, administrative offices, ground floor retail, and hospital auditorium space.
Within the confines of the rectilinear laboratory building the architects have created a large four-storey atrium which serves as a public winter garden; affording researchers, medical staff, patients and visitors an inviting place for all to enjoy in a collective and friendly atmosphere. The winter garden also provides a clear point of orientation on a busy city corner.
The steel-framed building is clad in a high-performance curtain wall system combining highly-insulated panels with either clear, colored silkscreened or opaque glazing. These are systematically applied in response to a combination of facade orientation and the diverse requirements of the interior functions in order to temper the indoor environment. The result is improved user comfort through providing, where required, light reflection, shading, and vision panels of varying size providing all workspaces / conference rooms with views and framing vistas to the New Haven Harbor and the West River Park. The resulting external appearance sees the strict rectilinear building form broken down through the careful play of glazed elements of differing degrees of reflection, colour and opacity.