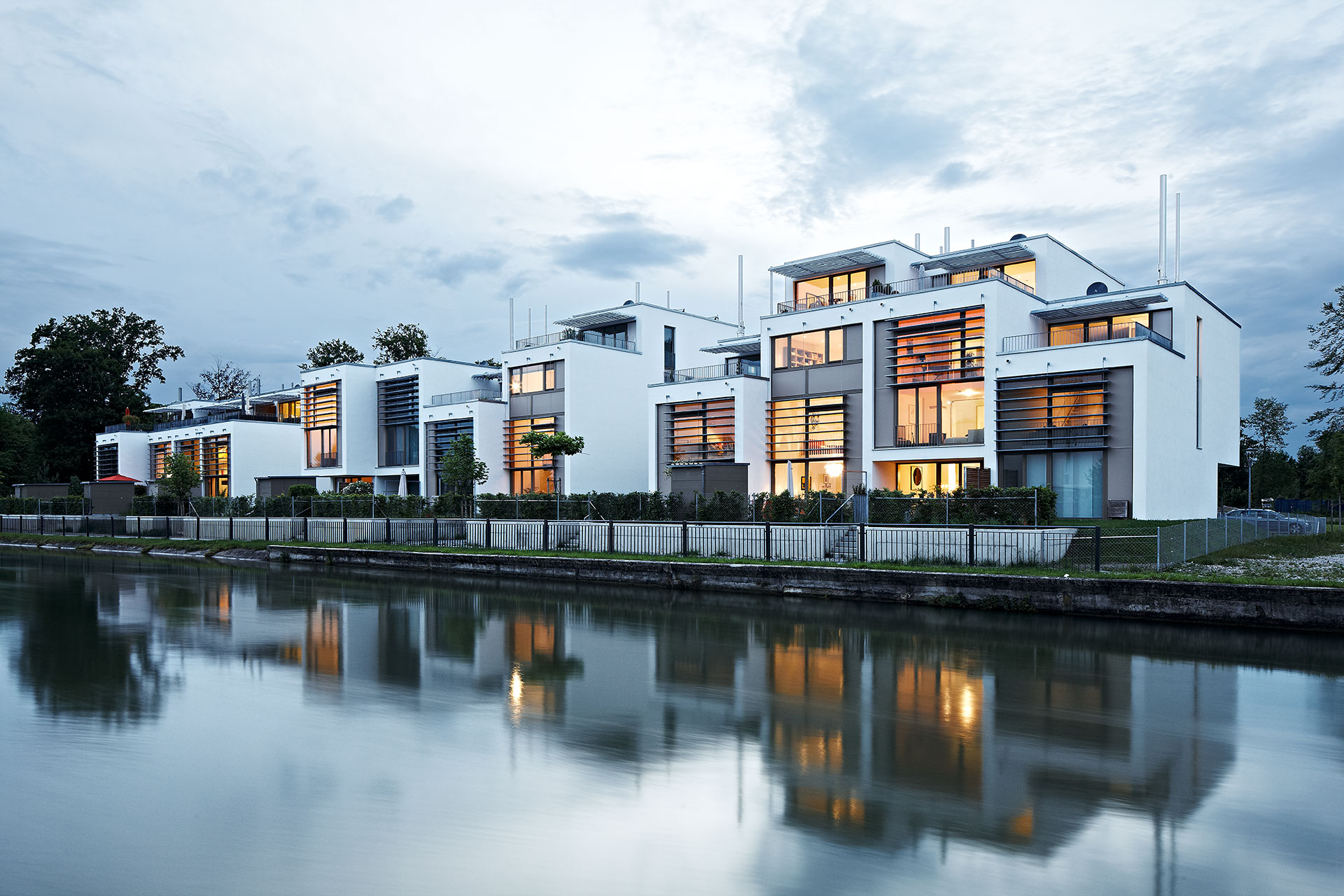


















Loft Houses Kolbermoor
Kolbermoor, Germany
Loft Houses Kolbermoor
Kolbermoor, Germany
In Kolbermoor, Bavaria (south-Germany), Behnisch Architekten planned twelve single-family residential units on the site of the „Alte Spinnerei“ (old textile mill): the „Loft Houses“.
The loft houses, built between 2008 and 2011, are designed as an extension of the urban axis along the Mangfall canal, which leads to a nearby park. Their width and height conforms to the existing buildings east of the Quest Forum. Their most prominent feature is flexibility, as all layouts have been designed to be able to suit individual needs.
The twelve units are composed of four building types, all of which are characterized by an individual architectural language. Further options including a lift, additional partitioning elements, basement, etc. are also offered. The construction principle provides for an optimum flexibility regarding individual requirements and demands.
The design establishes links to the surrounding landscape. Each unit has its own garden to the south, a small green yard to the north, as well as roof terraces and balconies. Like townhouses, the units are combined in such a way as to present a light and pleasant appearance through a play in height (three or four floors), through a building front which jumps forward and backward, and through cut-in balconies and roof terraces.
The long layouts with openings on two ends provide for optimal ventilation and natural light. Generous windows on the front afford beautiful vistas of the nearby forest, the canal, and the nearby mountains.
Each loft house has an interior winter garden which creates an intimate atmosphere while allowing daylight to enter into the depth of the building. These vertical gardens provide for passive solar gains and ensure good summer ventilation while also creating visual connections between the floors.