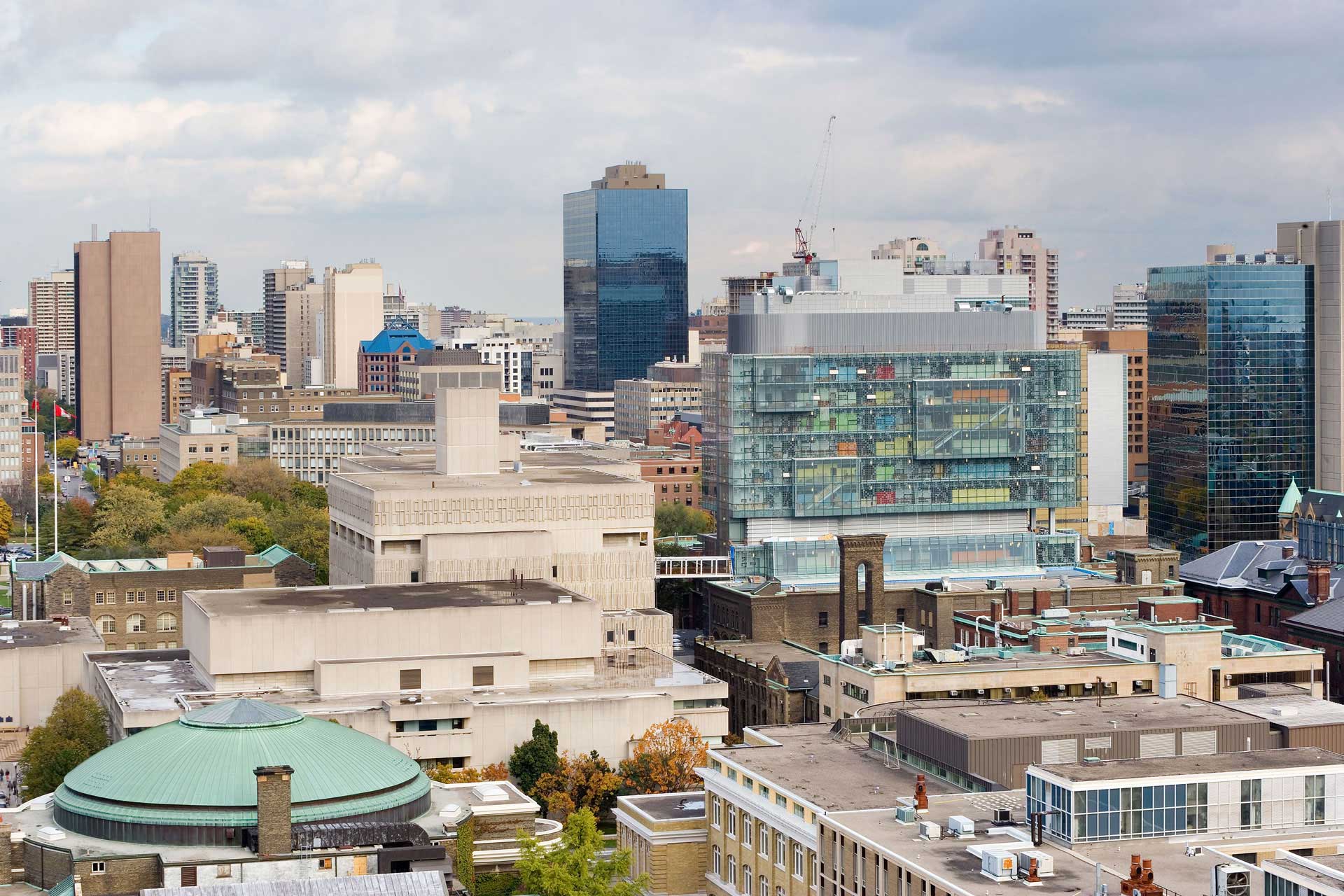


























The Donnelly Centre for Cellular and Biomolecular Research
Toronto, ON, Canada
The Donnelly Centre for Cellular and Biomolecular Research
Toronto, ON, Canada
As a world leader in the quest to link genes to disease, the University of Toronto’s new CCBR building provides the sophisticated laboratories and tools to enable the university to build on its strengths in biomolecular research. The design responds directly to the faculty’s interdisciplinary concept, which calls for a distinct working environment. The building is conceived as an eleven story transparent rectangular volume, elevated above a public concourse.
The concourse, housing offices, seminar facilities and a faculty cafeteria, stretches from College Street through to the existing Medical Sciences Building, forging new connections and maintaining existing public thoroughfares. Its architectural language is deliberately contrasting that of the overlying building volume. A new public forum is created by roofing over the court between the Rosebrugh Building and the CCBR. In the upper levels, single and double story garden spaces characterize the layout, providing alternative workstations to the individual workspaces.
The relatively shallow floor plans enable good use of daylight and – laboratory demands permitting – allow for natural ventilation. The laboratory floors are repetitive to provide a maximum level of flexibility. A key element in the design of the laboratory and respective support spaces is the ability to adapt the spaces to accommodate for a variety of different uses. The layering of the facades provide shading and glare protection, colored elements at balustrade level of the facades contribute towards a distinct individual expression. Flooded with natural light, the naturally ventilated atrium will become a focus, the gardens drawing staff, students and visitors into the center of the complex. Various stairs provide direct interdepartmental connections between floor levels and allow the garden to be viewed or experienced from quite different perspectives.