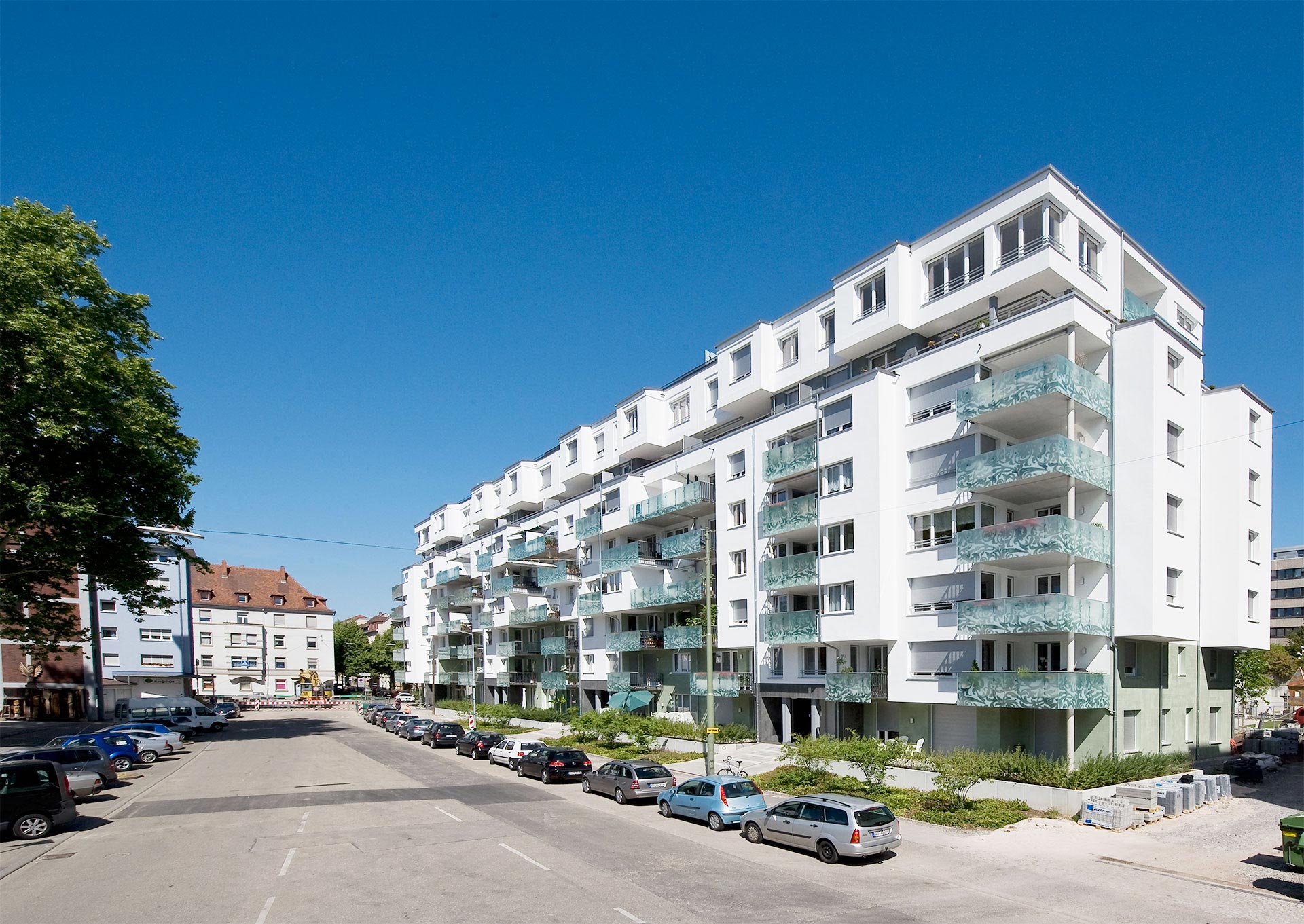














BadenCarré
Karlsruhe, Germany
BadenCarré
Karlsruhe, Germany
The residential complex "BadenCarré“ is located in an attractive district at the edge of Karlsruhe’s city center. Perimeter blocks framing a generously planted interior courtyard will accommodate upmarket residential and commercial units.
The blocks are designed to attract different user groups and consist of individual town houses with separate entrances, apartments with and without terraces, maisonettes and penthouses. The result is a vibrant inner-city residential area with a high degree of social sustainability.
The different types of residential units are stacked on top of each other. Both the shape of the buildings and the facades reflect the specific character of the various residential units. Terraces and differently shaped and planted roof elements are combined to create an attractive roofscape.
The generous interior courtyard is composed of private gardens, as well as communal spaces such as children’s playgrounds and a boule place, which can be used by all inhabitants of the complex. The mix of common and private gardens and of paved and planted surfaces results in a very diverse outdoor space. Thanks to underground parking lots there is sufficient space for access areas, planted areas and natural eco-systems.
The layout of each of the residential units ensures optimum exploitation of daylight. The building is connected to Karlsruhe’s district heating, which responds to high environmental standards.