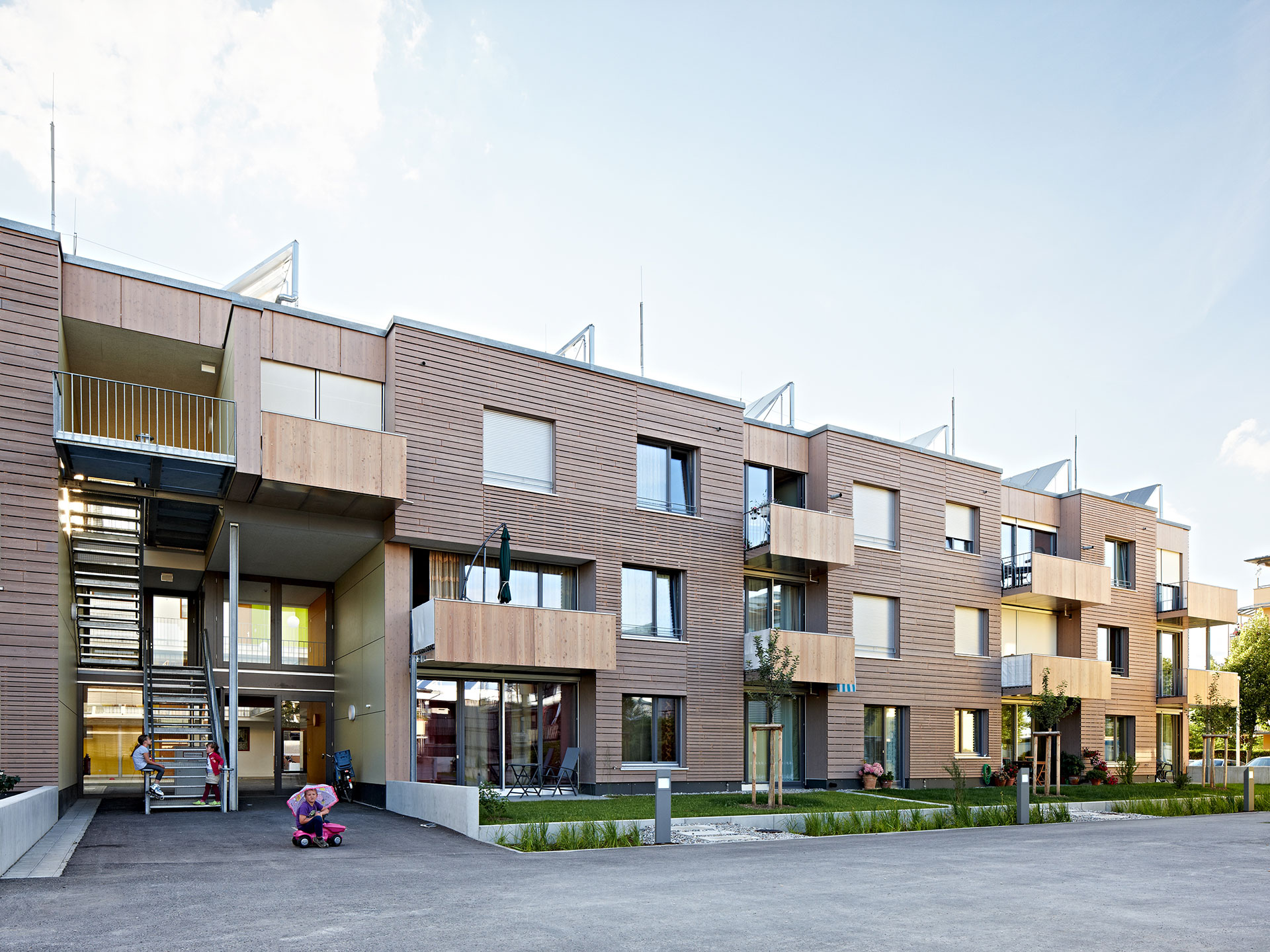




















Residential Building Ingolstadt-Hollerstauden
Ingolstadt, Germany
Residential Building Ingolstadt-Hollerstauden
Ingolstadt, Germany
It has been the client’s objective to create high quality, reasonably priced residential units for families, single parents, single adults, as well as old and disabled persons as a social housing project.
The site is located in a transitory area situated among urban and village-like structures. It is already occupied by a residential facility for the elderly, which was built by Behnisch & Partner in 1996. Two other architectural practices have erected residential buildings nearby. The result is a fascinating dialogue between different concepts of living, as well as different ecological approaches. A main path stretches through the entire quarter like a spine, passing through and linking different places, meeting points and playgrounds. The apartments in the building are grouped around a central atrium under a glazed roof, which can be used by all residents. This atrium also serves as a generous winter garden and offers a gathering place in which the heterogeneous mix of residents can grow together to become a lively neighbourhood.
The term ‘sustainability’ has been interpreted in a holistic sense:
The completely barrier-free building can accommodate all forms of living and comfortably house people as they grow older. Apartments can be combined and separated according to changing requirements. In addition, high energy efficiency plays a decisive role. The following measures take the entire life cycle of the building into account: Minimized energy consumption during construction and reduced CO2 emissions thanks to timber construction; Optimised use of daylight; The atrium serves as a buffer for solar heat gains; Reduction of the heating energy to 20 kWh/m² per year; Generously dimensioned solar panels used for the generation of warm water and also complementing the heating system; Use of rain water, and Use of recyclable materials.