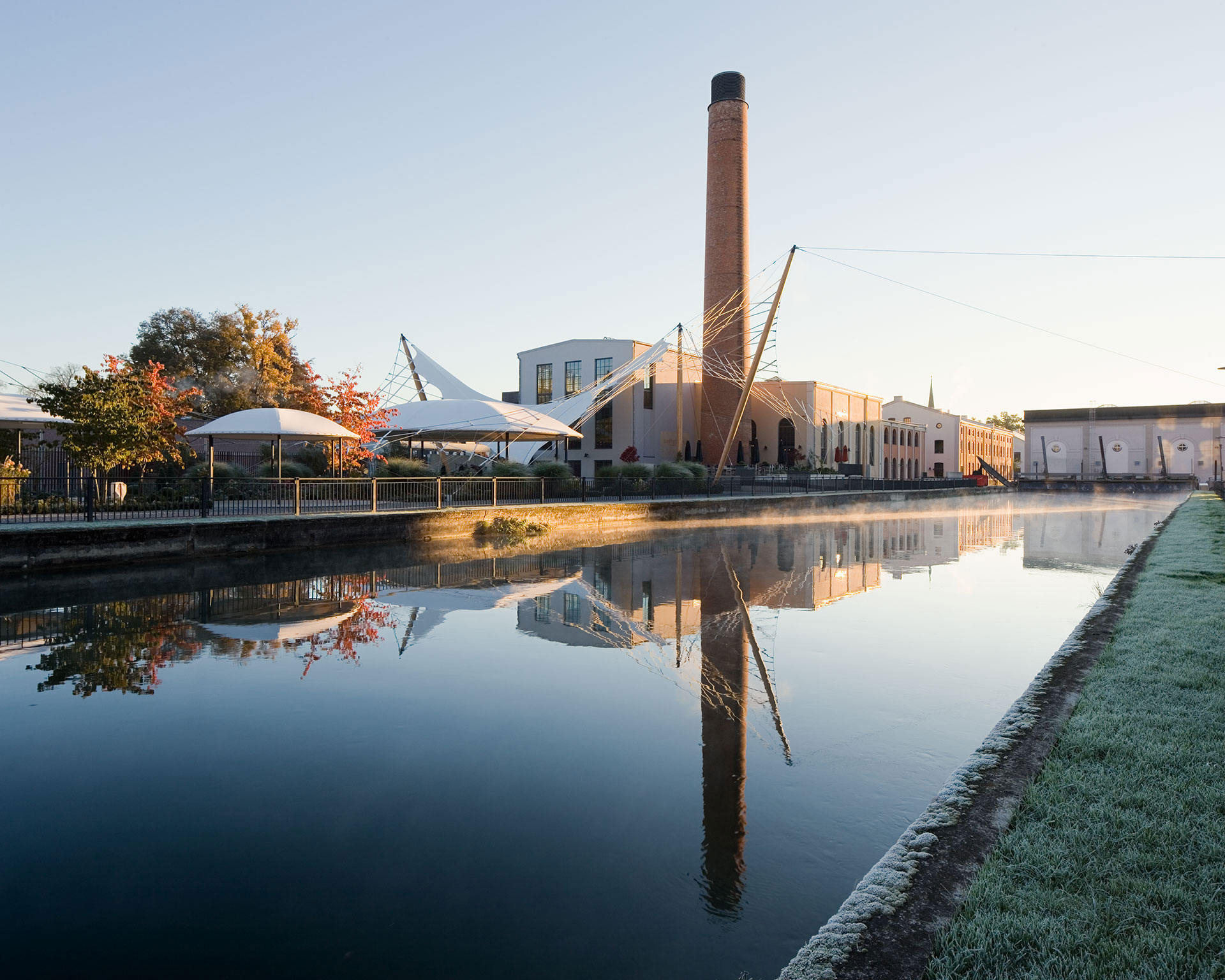
















Quest Forum An der Alten Spinnerei
Kolbermoor, Germany
Quest Forum An der Alten Spinnerei
Kolbermoor, Germany
The small Bavarian town of Kolbermoor developed with the growth of a cotton spinning mill founded in 1860. Since their closing in 1993 the industrial buildings have laid idle, slowly decaying. In 2006, the site was sold to Quest Real Estate, who launched a comprehensive modernization effort on the partly historically listed industrial buildings converting them into shops, offices, restaurants and residential spaces.
Visible from afar due to its prominent brick smokestack, the “Kesselhaus” is the core of the historical site. Once the powerhouse of the old mill, this building now accommodates a café and a multi-functional event hall with an inviting park-like rose garden and a sun-terrace with a nostalgic view across the canal of the historic brickwork cotton mill, referred to today as the “Alte Spinnerei”.
The client approached us with the desire to adapt the outdoor spaces to be usable for exhibitions, markets, concerts and other events. It was required that these spaces be partially protected against the weather, be able to be constructed in phases over time, but most importantly, that they distinguish the site as a unique contemporary upscale address; thus merging „Art“ and „Function“ into a single architectural composition.
The existing historical buildings express an architectural language of clear rectilinear forms. The request from both the client and local residence was that the design of the new outdoor spaces would emphasize and complement the existing sense of identity and strength as well as refer to the history of the place. Early on it became clear that by constructing floating tensile surfaces that contrast the massive historical forms, both architectural elements would work together to highlight each other.
The result is a membrane roof covering a terrace adjacent to the “Kesselhaus”. It appears to be held up by a woven “net” of textile bands that stretch across the canal and attach onto the ”Alte Spinnerei”. Four “pagodas” accent the organically formed net with clear, circular shapes. At night, LED color-spots illuminate them from below.
Because only part of the “net” needed to provide shelter, it was designed as a flowing combination of two tensile structural systems; a cable-net and a membrane. The challenge in combining these tensile systems resided in the subtle but fundamentally different ways in which a cable-net and a membrane structure respond to external loads such as snow or wind.