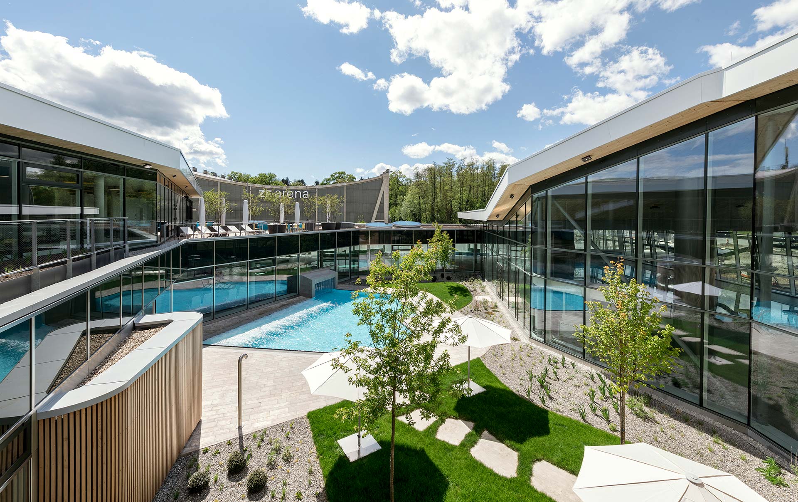
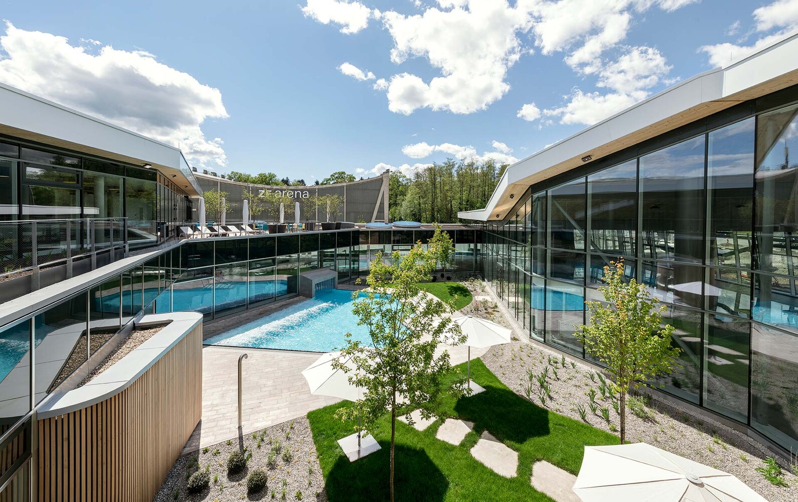
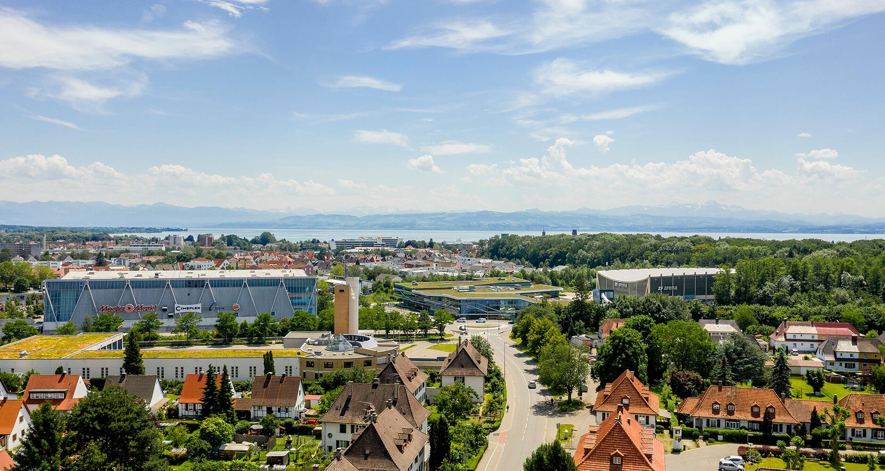
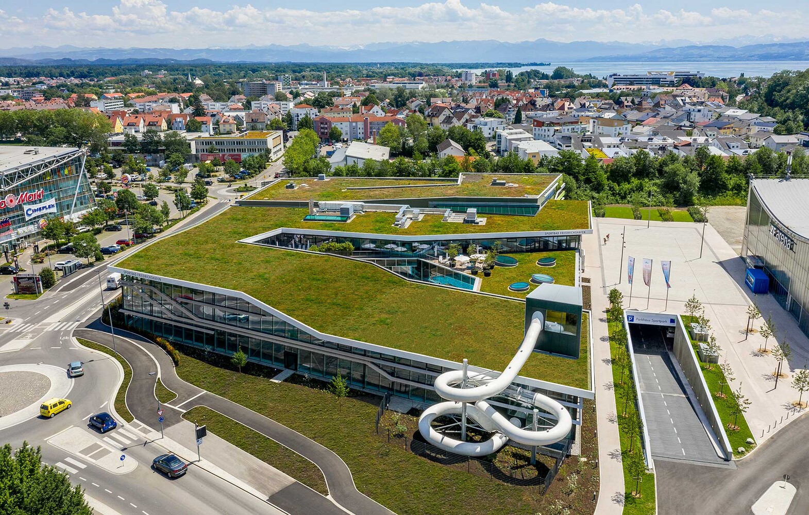
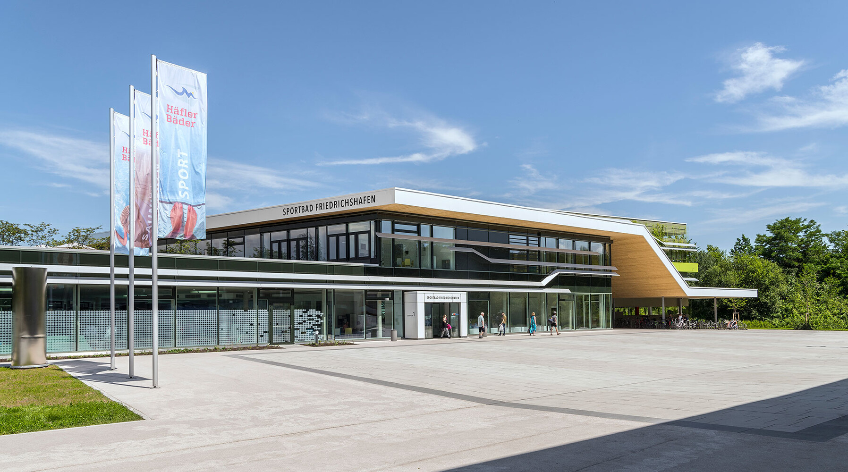
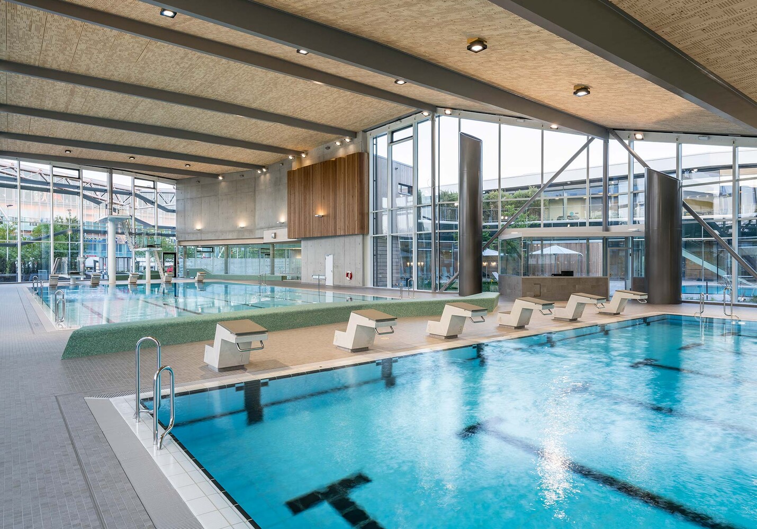
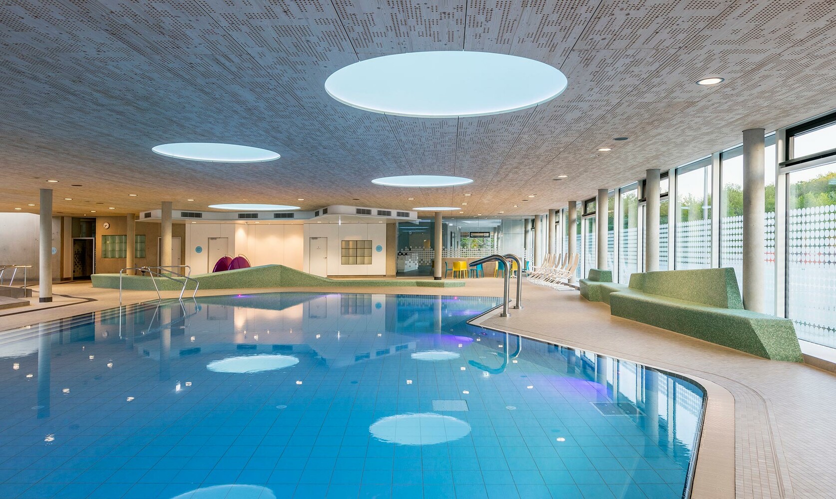
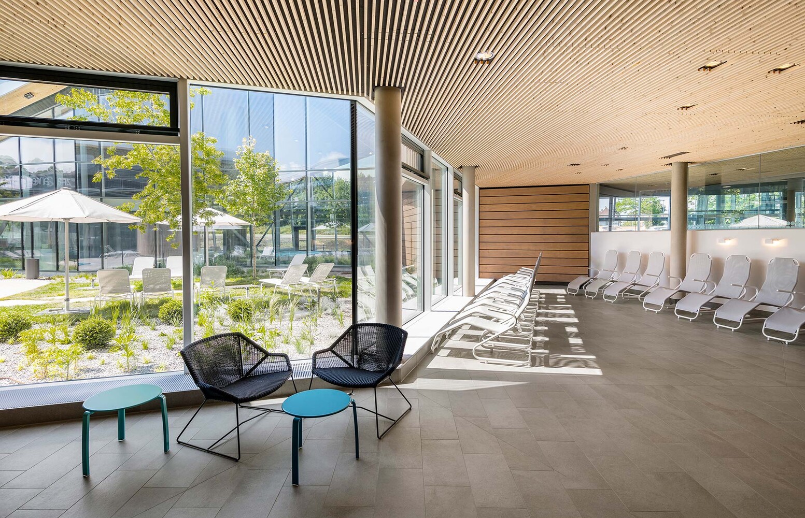
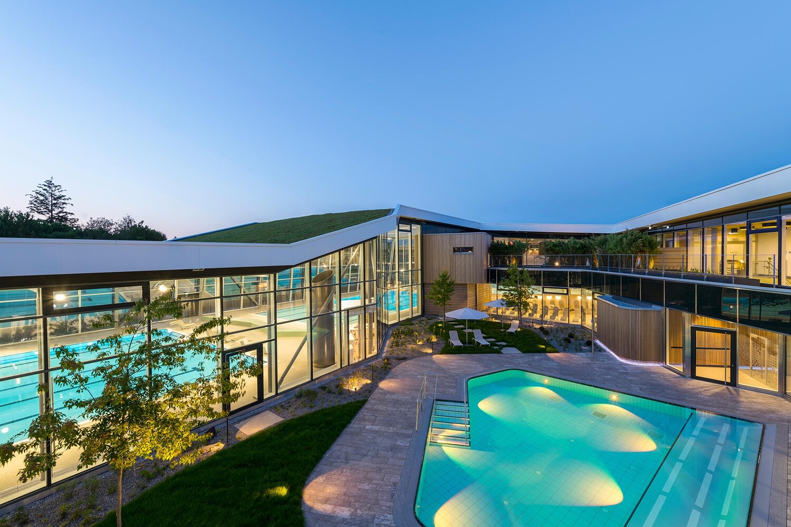
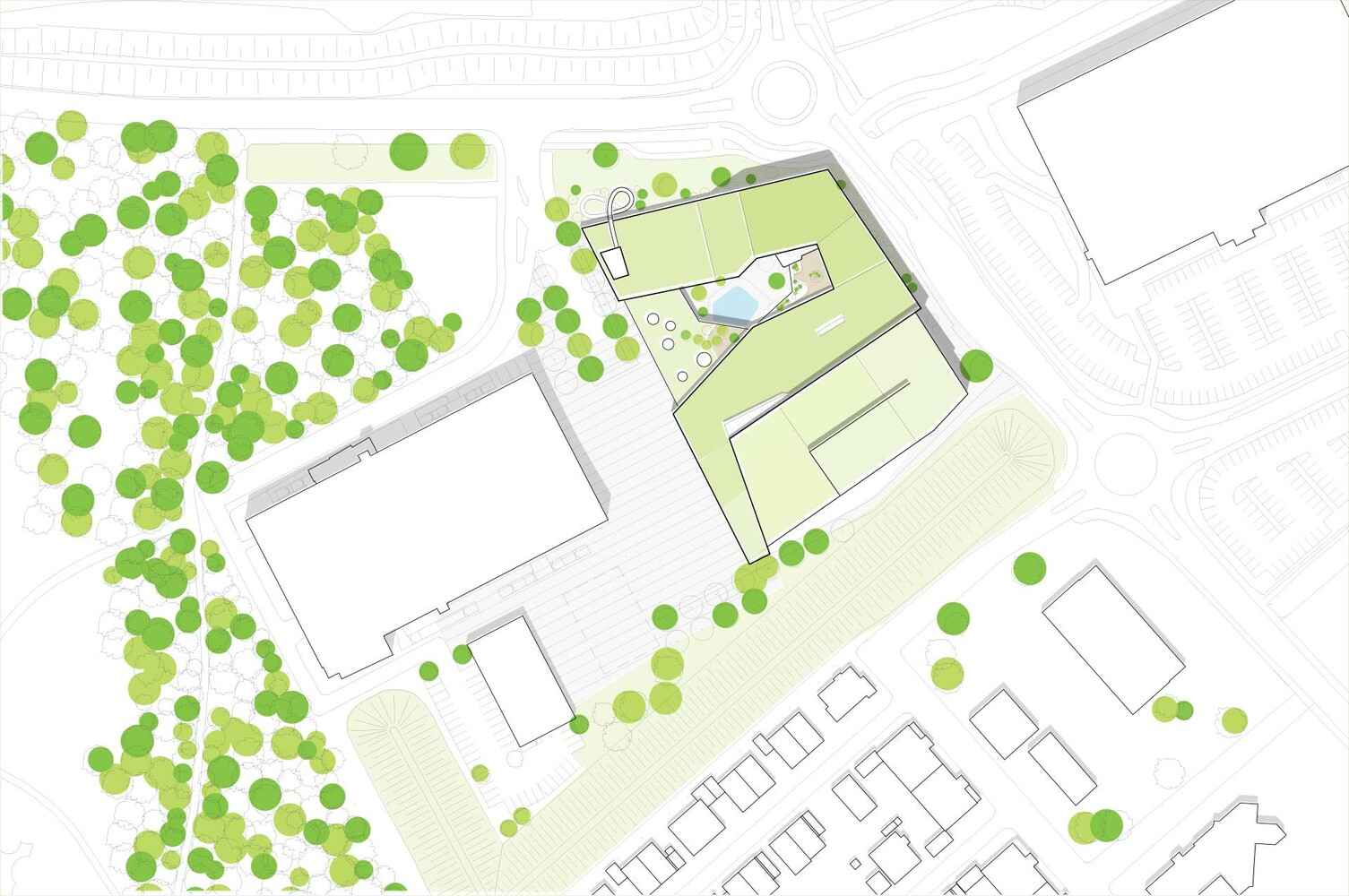
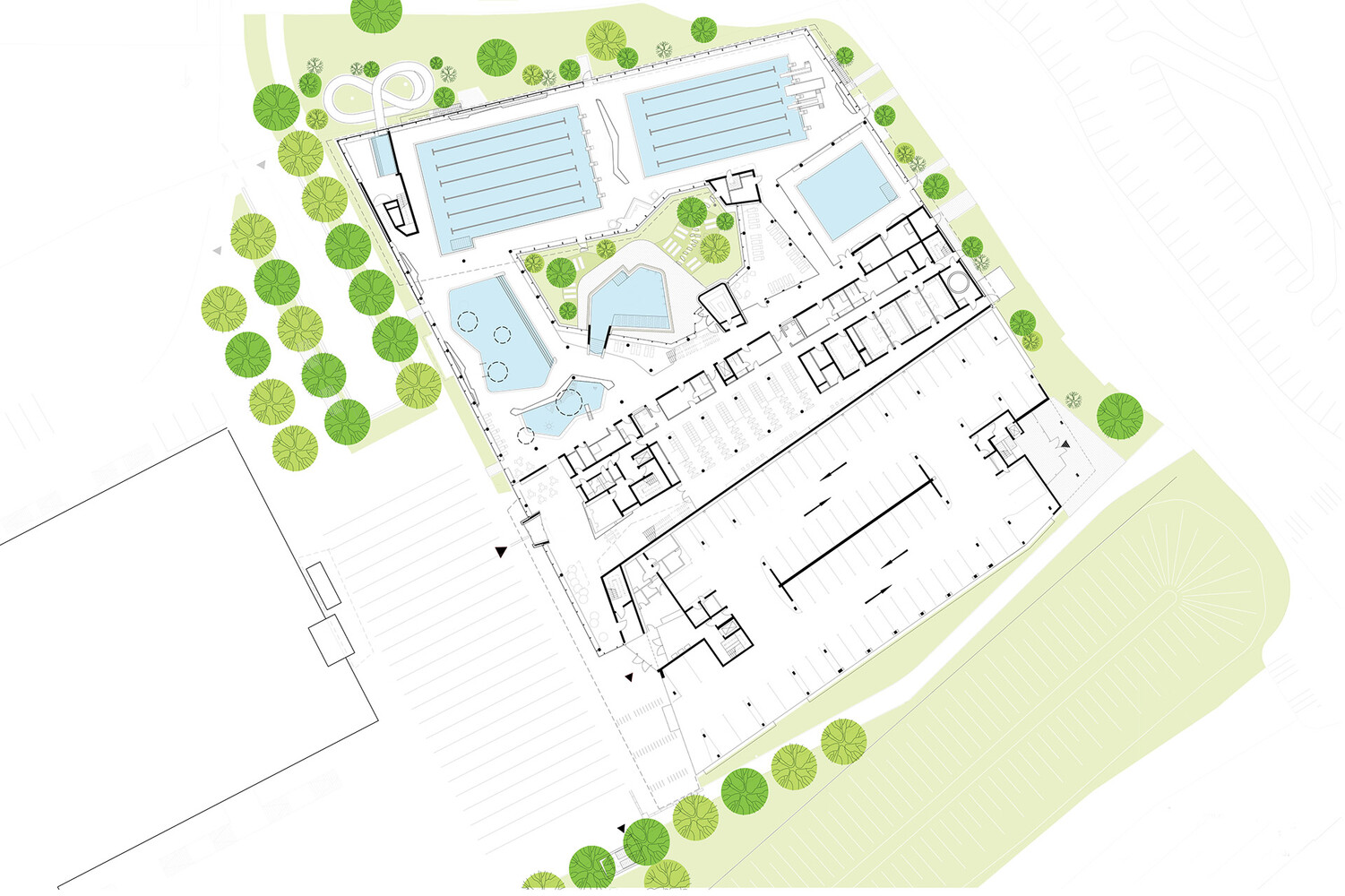
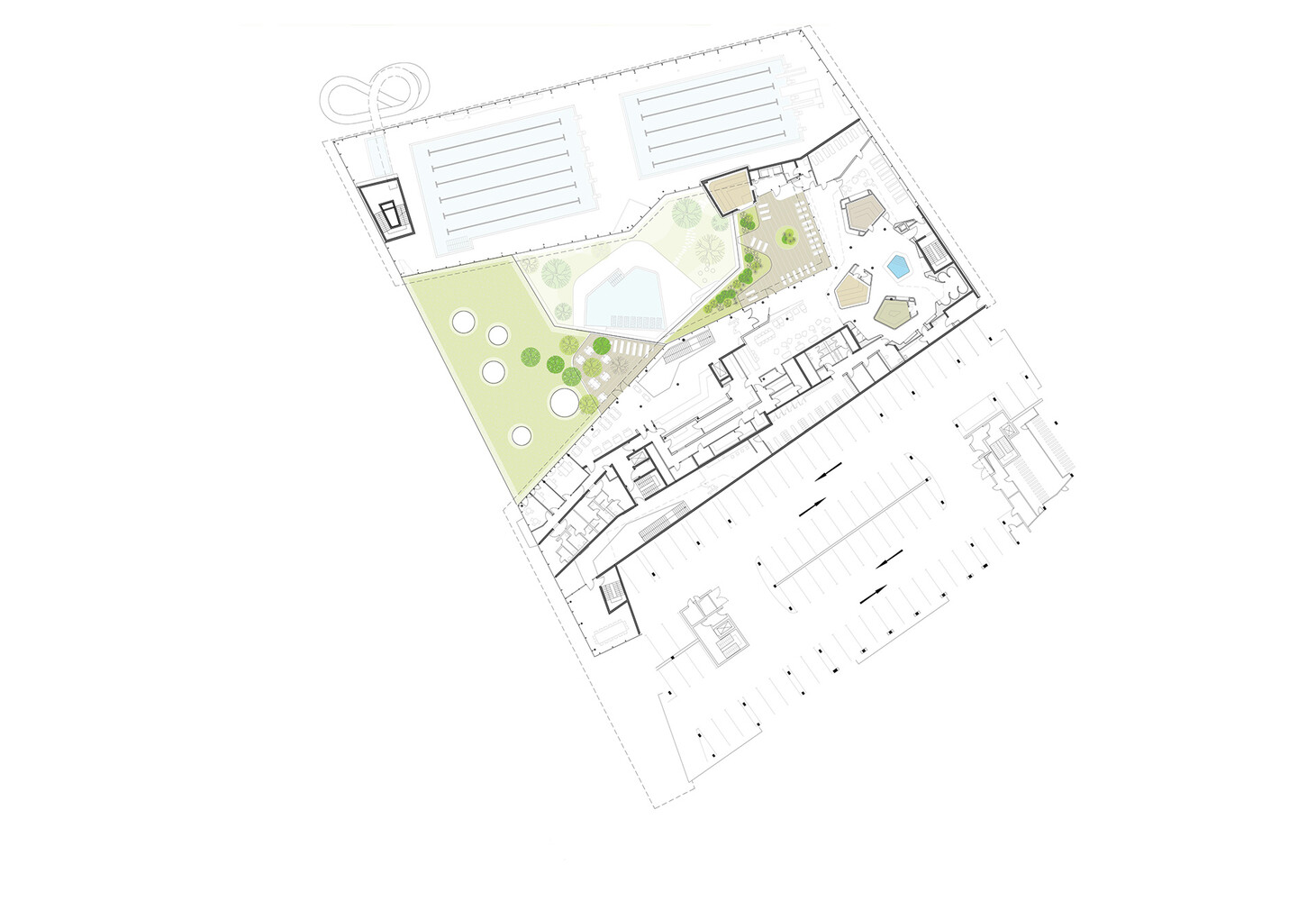













Health and Fitness Spa Friedrichshafen
Friedrichshafen, Germany
Health and Fitness Spa Friedrichshafen
Friedrichshafen, Germany
Behnisch Architekten has designed the new aquatic sports center Sportbad Friedrichshafen as a building that reveals its qualities from the inside out: this newbuild, with its differentiated roofscape, is arranged around a landscaped internal courtyard and resembles an island of relaxation and recuperation. A sport pool, sauna area and water features all contribute to a diverse amenity that appeals to adults, children, sport fans, and recreational users alike.
The ensemble of buildings has been constructed on the Sportpark site, which used to host the trade fair. Situated right next to the ZF-Arena, the complex houses Friedrichshafen’s new aquatic sports center as well as a parking garage. This new urban element is an exceptional addition to the structural landscape with its exciting, playful formal vocabulary, and provides an extra aquatic attraction for Friedrichshafen. The heart of the complex is the landscaped interior courtyard—an oasis of recuperation and relaxation that forms a central focal point in the building. This is the source of the center’s unique identity, where it develops its qualities from within.
From the outside this wonderful world is only discreetly discernible, although it never seems too heavily screened. It can only really be experienced when visitors step through to the interior: an open-air section with patios and a sauna garden is revealed on multiple levels as an abundantly planted garden, enclosed from all sides. Arranged around this interior courtyard are the bathing areas, with a textile steam bath (swimsuits required), the external swimming channel to the saltwater pool, an area for babies and toddlers featuring various attractions, a learners’ pool, a swimmers’ pool, and an eighty-meter water slide.
The swimming area has the open and transparent character of a bathing complex, suffused with light. The cool color scheme is pleasantly stimulating during athletic activities—a restrained backdrop that skillfully helps draw attention to the unique nature of the garden. The sauna world on the upper level successfully integrates various kinds of sauna, innovative shower experiences, a plunge pool, assorted quiet spaces featuring different moods, and a room with an open hearth—all adding up to the perfect conditions for hours of relaxation.
Rather than taking on the appearance of a purely functional building, the parking garage is incorporated into the overall composition and makes a valuable architectural contribution to the complex as a whole. Planting in the protruding “façade beds” has the aim of greening the façades, supplementing the finely tuned interplay between open and closed sections. Behnisch Architekten joined forces with Ockert und Partner to develop a comprehensive signage system that will guide people around the parking garage and the aquatic sports center. It is a connective design element that also emphasizes the unity of the overall ensemble. The newly completed public area situated between the aquatic sports center, parking garage, and ZF-Arena will function as an open-air space for many different purposes and as a versatile venue for various events.